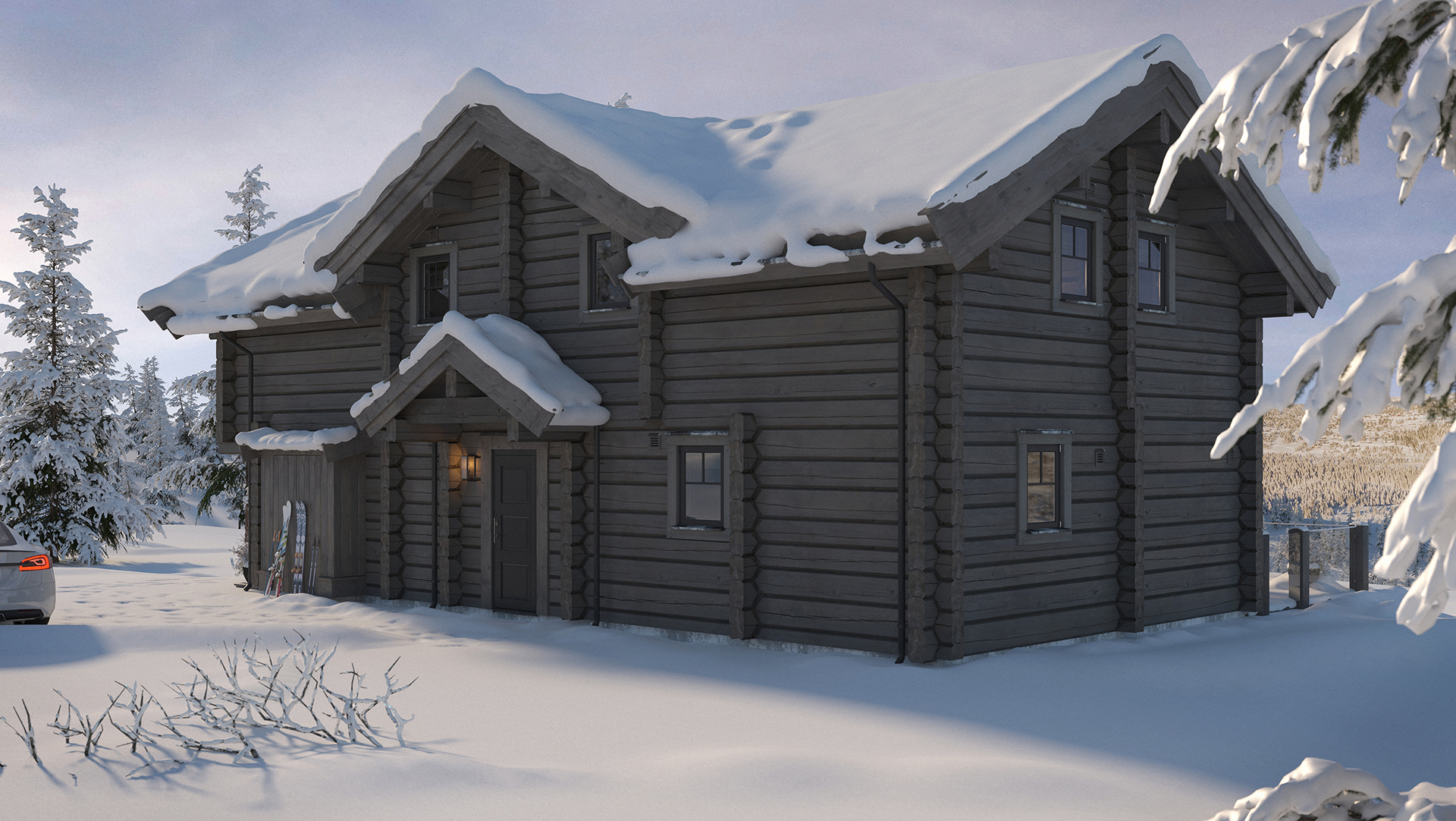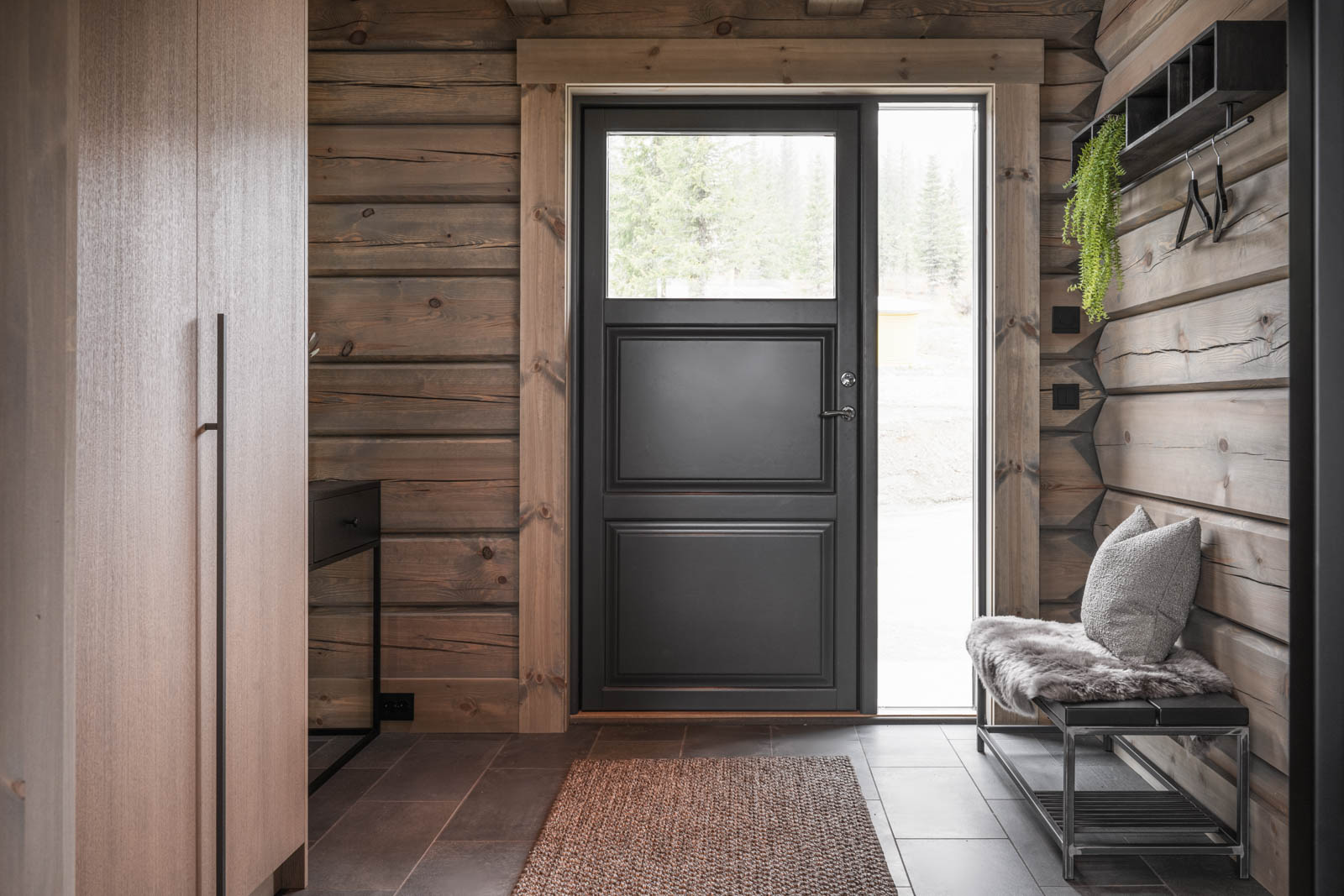Log Homes
Our Log houses have a traditional appearance, where the entire house is built with logs that are stacked horizontally and locked together in the corners (logs). When making a slatted house, a large part of the art is precisely making corners. The outer corners are called log knots and are an important part of the distinctive character of the log house.

In a Log house, the logs in two parallel walls are at the same height, while the intermediate walls have their logs half a log height higher. The logs are also visible on the interior walls.
A log home usually has turf on the roof to create weight and thus press the logs closer together. This ensures good tightness between the logs. In a Log house, it is mainly the log itself that insulates the building, but extra insulation is also laid between the logs. In the past, moss was often used for this, but now cotton wool, cotton wool or linen is used to fill the cavity between the logs.
Combined Log&Timber is an alternative construction method to ordinary log. Read more about Log&Timber homes.
Log rafting is authentic, traditional rafting style, and all our mountain homes follow strict quality requirements.

Are you uncertain which type you prefer?
Contact us and we'll provide you with further assistance.