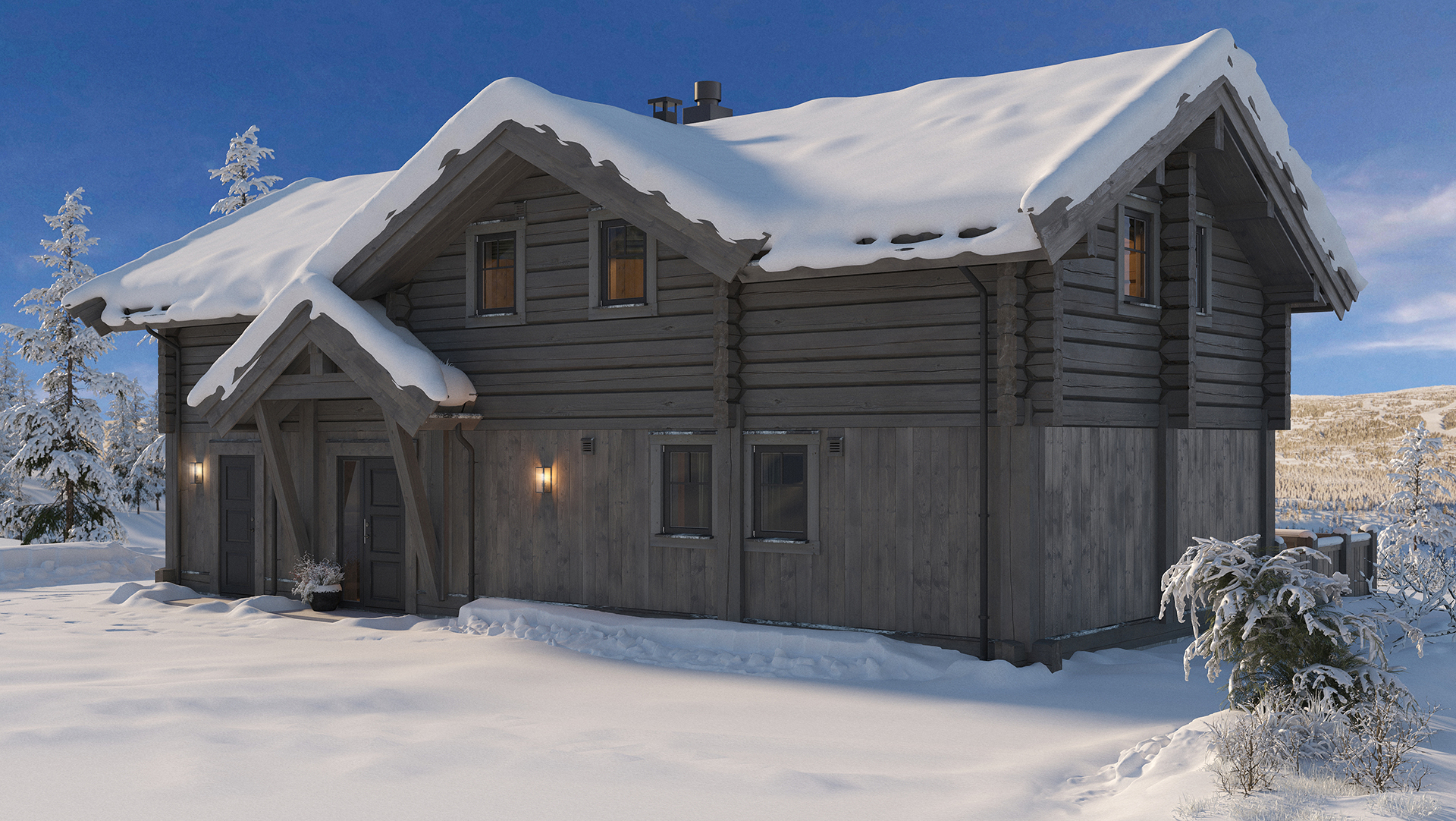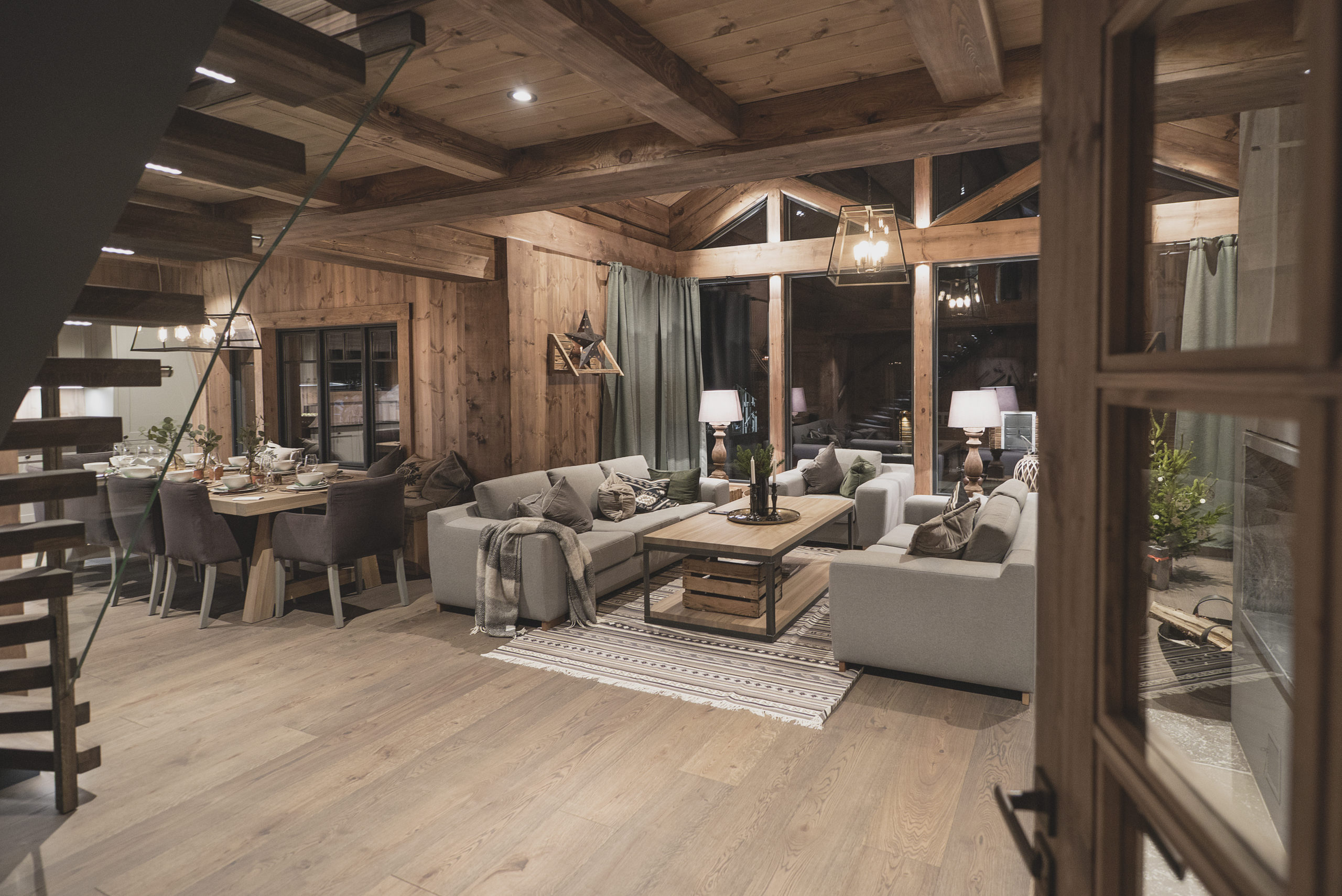Log Frame Homes

With log frame, you combine the best of two traditional Norwegian building methods, log and ordinary timberwork. In this construction method, only the frame of the house and the second floor is lathed. A frame is left at the bottom of the wall and posts (poles) are installed in the corners, and at a certain distance along the walls. At the top of the staves, a frame similar to the one at the bottom is lathed again, and it is lathed traditionally with horizontal logs further up to the roof.
Since the first floor is built with normal trusses, you get greater freedom for room division and furnishing of the cabin. At the same time, you get a more modern look with vertical panels on the walls. In the part of the cabin that is built in trusses, modern building materials such as windbreaks, insulation, etc. are used. With timber walls on the second floor and the ridges with strong roof ridges, you still get a traditional look at the mountain house.
Ordinary log, or log frame, is an alternative construction method to log frame houses. Read more about Log Houses.
Log frame style gives a modern touch with the best of two traditional Norwegian building methods, left and ordinary timberwork.
